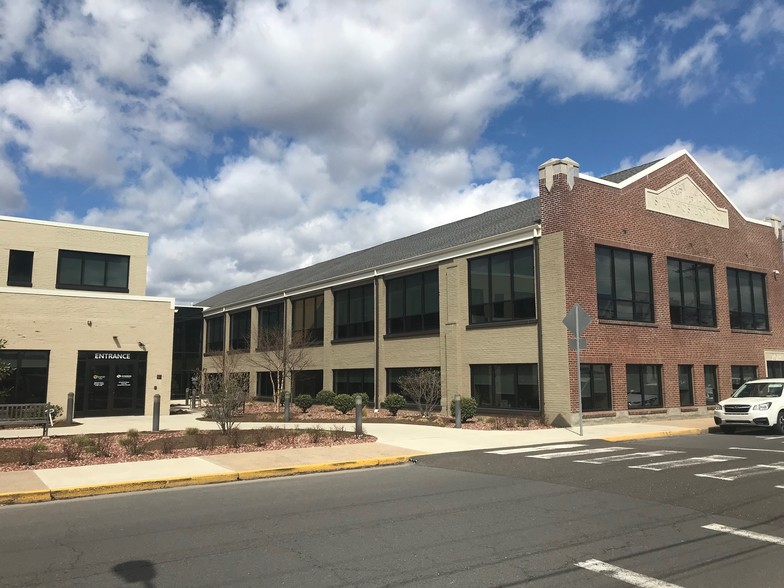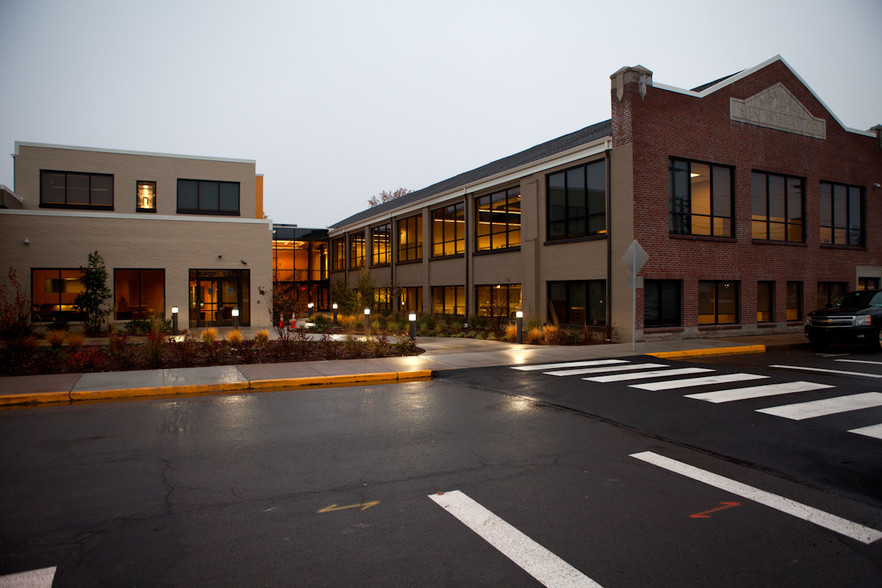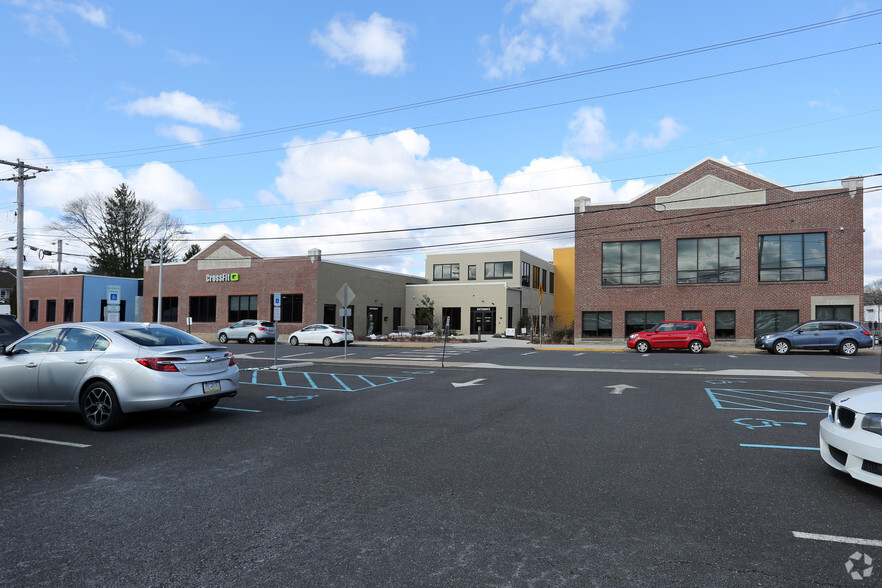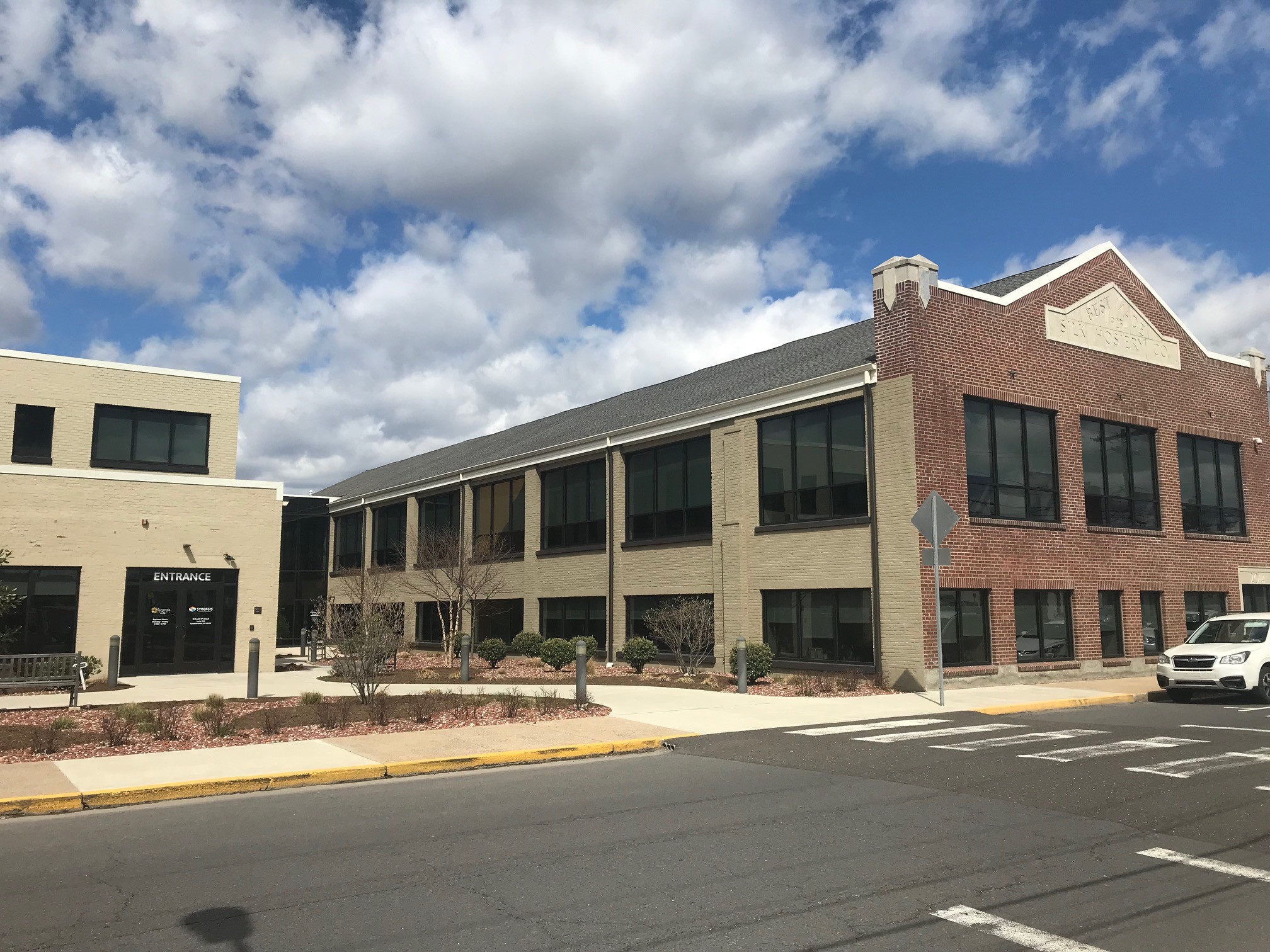thank you

Your email has been sent.

18 S 5th St 9,000 - 13,000 SF of Office Space Available in Quakertown, PA 18951




HIGHLIGHTS
- The 9,955 SF space features a well-designed layout with private perimeter window offices, a conference room, a cube area, and a training classroom.
- The building offers a parking ratio of 3 per 1,000 SF, with additional off-street and shared parking options available.
- Located in the amenity-rich Quakertown area, tenants are within walking distance of various local conveniences.
- The property includes shared amenities, including a café/kitchen, restrooms, gym, and shower facilities.
- Situated in Quakertown, the property provides quick access to Route 309 and the Quakertown Interchange Exit 44 at I-476.
- The space is designed to support a range of business activities with dedicated areas for office work.
ALL AVAILABLE SPACE(1)
Display Rental Rate as
- SPACE
- SIZE
- TERM
- RENTAL RATE
- SPACE USE
- CONDITION
- AVAILABLE
Terrific Sub Lease space , 1st Floor Move In Ready Office with Perimeter Private offices and Open Cube space . Conference rooms and Café accessible from space.
- Lease rate does not include certain property expenses
- Mostly Open Floor Plan Layout
- Space is in Excellent Condition
- Private Restrooms
- Partially Built-Out as Standard Office
- Conference Rooms
- Kitchen
| Space | Size | Term | Rental Rate | Space Use | Condition | Available |
| 1st Floor | 9,000-13,000 SF | Negotiable | $19.75 /SF/YR $1.65 /SF/MO $212.59 /m²/YR $17.72 /m²/MO $21,396 /MO $256,750 /YR | Office | Partial Build-Out | Now |
1st Floor
| Size |
| 9,000-13,000 SF |
| Term |
| Negotiable |
| Rental Rate |
| $19.75 /SF/YR $1.65 /SF/MO $212.59 /m²/YR $17.72 /m²/MO $21,396 /MO $256,750 /YR |
| Space Use |
| Office |
| Condition |
| Partial Build-Out |
| Available |
| Now |
1 of 2
VIDEOS
MATTERPORT 3D EXTERIOR
MATTERPORT 3D TOUR
PHOTOS
STREET VIEW
STREET
MAP
1st Floor
| Size | 9,000-13,000 SF |
| Term | Negotiable |
| Rental Rate | $19.75 /SF/YR |
| Space Use | Office |
| Condition | Partial Build-Out |
| Available | Now |
Terrific Sub Lease space , 1st Floor Move In Ready Office with Perimeter Private offices and Open Cube space . Conference rooms and Café accessible from space.
- Lease rate does not include certain property expenses
- Partially Built-Out as Standard Office
- Mostly Open Floor Plan Layout
- Conference Rooms
- Space is in Excellent Condition
- Kitchen
- Private Restrooms
PROPERTY OVERVIEW
+/- 10,000 SF Office Space
- Air Conditioning
PROPERTY FACTS
Building Type
Office
Year Built/Renovated
1940/2014
Building Height
2 Stories
Building Size
31,977 SF
Building Class
B
Typical Floor Size
15,989 SF
Parking
100 Surface Parking Spaces
Covered Parking
1 1
Walk Score®
Very Walkable (78)
1 of 7
VIDEOS
MATTERPORT 3D EXTERIOR
MATTERPORT 3D TOUR
PHOTOS
STREET VIEW
STREET
MAP
1 of 1
Presented by

18 S 5th St
Hmm, there seems to have been an error sending your message. Please try again.
Thanks! Your message was sent.





