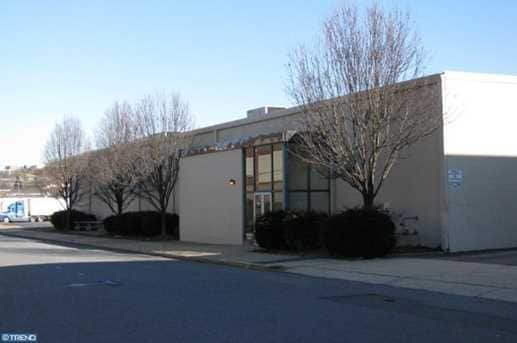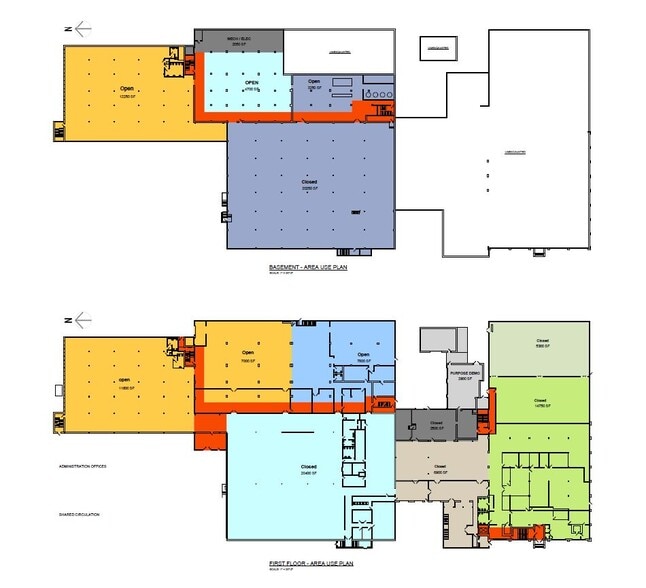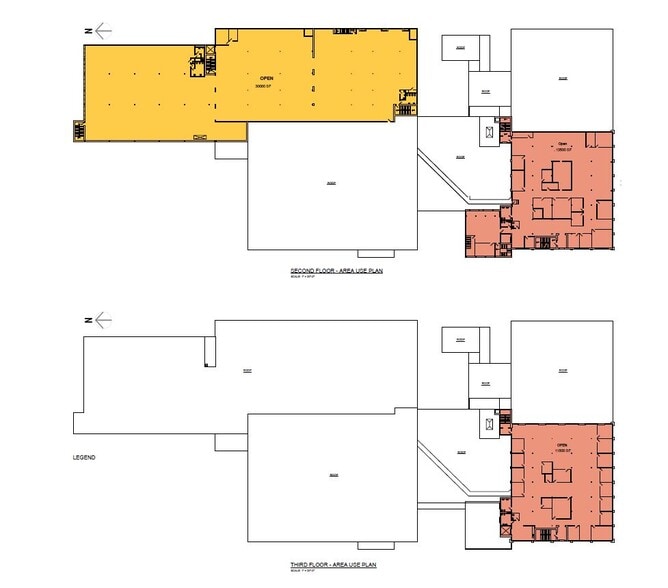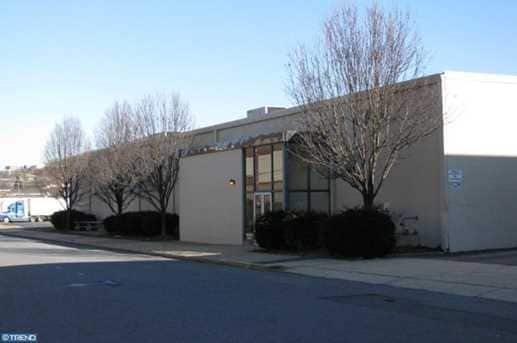thank you

Your email has been sent.

Camp Building 1801 N 12th St 3,200 - 140,550 SF of Space Available in Reading, PA 19604




HIGHLIGHTS
- Warehouse - 117,250 sf: 3,200 - 46,800 sqft contiguous
- Zoning : M-C Manufacturing Commercial District
- Office - 11,800 - 25,300 sf
FEATURES
Clear Height
12’
Exterior Dock Doors
4
Standard Parking Spaces
47
ALL AVAILABLE SPACES(2)
Display Rental Rate as
- SPACE
- SIZE
- TERM
- RENTAL RATE
- SPACE USE
- CONDITION
- AVAILABLE
150,000 SF Warehouse Space - with 3,200 - 46,800 Contiguous SF
- Can be combined with additional space(s) for up to 140,550 SF of adjacent space
- Fully Built-Out as Standard Office
- Fits 30 - 187 People
- Mostly Open Floor Plan Layout
- Can be combined with additional space(s) for up to 140,550 SF of adjacent space
| Space | Size | Term | Rental Rate | Space Use | Condition | Available |
| 1st Floor | 3,200-117,250 SF | Negotiable | Upon Request Upon Request Upon Request Upon Request Upon Request Upon Request | Industrial | Partial Build-Out | Now |
| 1st Floor | 11,800-23,300 SF | Negotiable | Upon Request Upon Request Upon Request Upon Request Upon Request Upon Request | Office | Full Build-Out | Now |
1st Floor
| Size |
| 3,200-117,250 SF |
| Term |
| Negotiable |
| Rental Rate |
| Upon Request Upon Request Upon Request Upon Request Upon Request Upon Request |
| Space Use |
| Industrial |
| Condition |
| Partial Build-Out |
| Available |
| Now |
1st Floor
| Size |
| 11,800-23,300 SF |
| Term |
| Negotiable |
| Rental Rate |
| Upon Request Upon Request Upon Request Upon Request Upon Request Upon Request |
| Space Use |
| Office |
| Condition |
| Full Build-Out |
| Available |
| Now |
1st Floor
| Size | 3,200-117,250 SF |
| Term | Negotiable |
| Rental Rate | Upon Request |
| Space Use | Industrial |
| Condition | Partial Build-Out |
| Available | Now |
150,000 SF Warehouse Space - with 3,200 - 46,800 Contiguous SF
- Can be combined with additional space(s) for up to 140,550 SF of adjacent space
1st Floor
| Size | 11,800-23,300 SF |
| Term | Negotiable |
| Rental Rate | Upon Request |
| Space Use | Office |
| Condition | Full Build-Out |
| Available | Now |
- Fully Built-Out as Standard Office
- Mostly Open Floor Plan Layout
- Fits 30 - 187 People
- Can be combined with additional space(s) for up to 140,550 SF of adjacent space
PROPERTY OVERVIEW
Warehouse - 117,250 sf 3,200 - 46,800 sqft contiguous Office - 11,800-25,300 Zoning : M-C Manufacturing Commercial District INS Institutional Overlay Zone
WAREHOUSE FACILITY FACTS
Building Size
180,000 SF
Lot Size
2.73 AC
Year Built/Renovated
1928/1969
Construction
Masonry
Sprinkler System
Wet
Water
City
Sewer
City
Heating
Oil (Steam)
Power Supply
Amps: 4,800 Volts: 480 Phase: 3
Zoning
MC-Manufacturing Commerci - INS - Institutional Overlay Zone
SELECT TENANTS
- FLOOR
- TENANT NAME
- INDUSTRY
- 2nd
- Albright College
- Professional, Scientific, and Technical Services
- 1st
- Custom T-Shirts Ink
- Manufacturing
1 1
Walk Score®
Very Walkable (79)
1 of 29
VIDEOS
MATTERPORT 3D EXTERIOR
MATTERPORT 3D TOUR
PHOTOS
STREET VIEW
STREET
MAP
1 of 1
Presented by

Camp Building | 1801 N 12th St
Hmm, there seems to have been an error sending your message. Please try again.
Thanks! Your message was sent.



