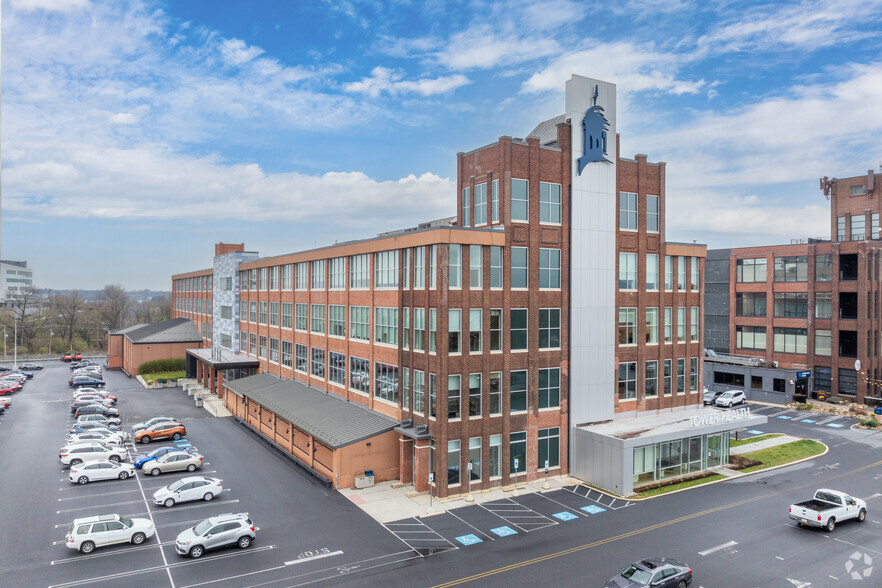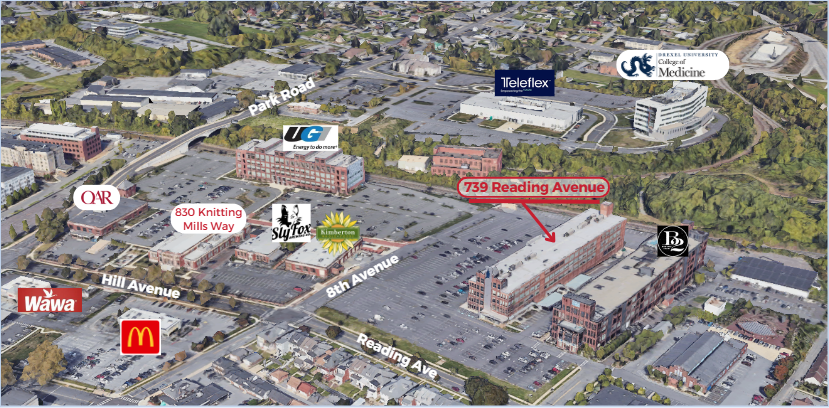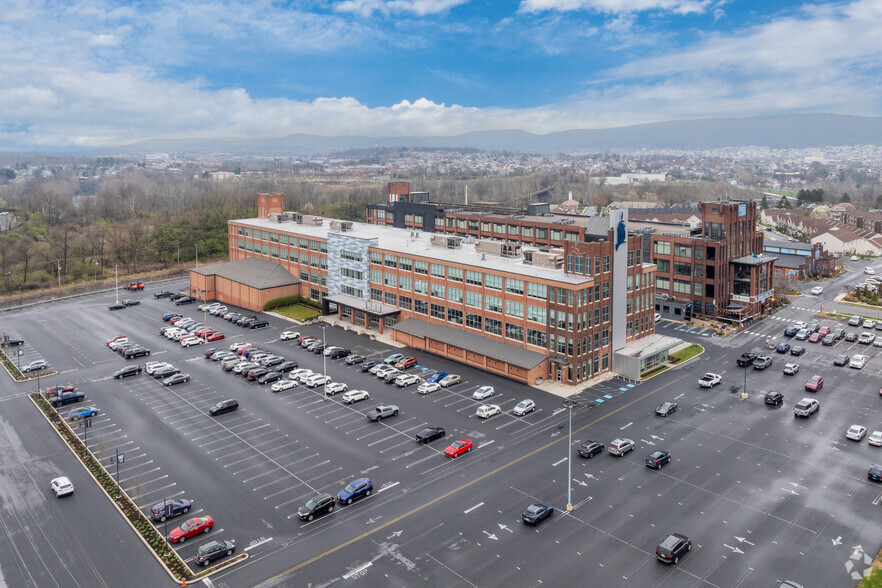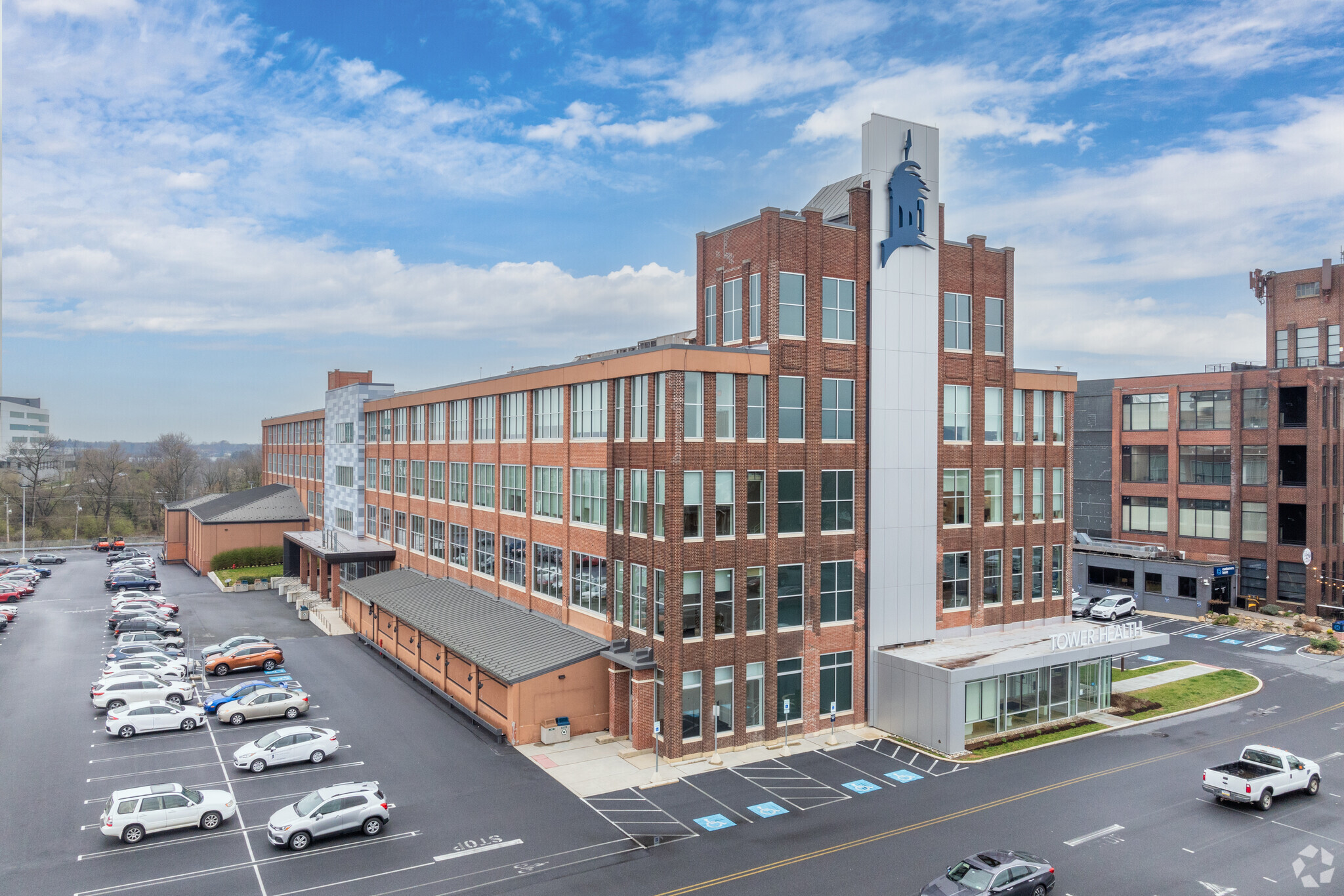thank you

Your email has been sent.

Building 202 739 Reading Ave 2,569 - 170,450 SF of Space Available in West Reading, PA 19611




HIGHLIGHTS
- Great mix of finished space with priviate offices, conference rooms, and open floor space with cubicles.
- Smaller areas can be made available if an entire floor is not needed.
- Building renovations completed in 2018.
- The first-floor space is open and includes restrooms for customers conveniently located at both ends of the building.
- Zoning - GB, General Business District allowing for a variety of uses.
ALL AVAILABLE SPACES(6)
Display Rental Rate as
- SPACE
- SIZE
- TERM
- RENTAL RATE
- SPACE USE
- CONDITION
- AVAILABLE
Highly visible 1FL space that can be used for retail or office, and is located in the desirable Knitting Mills park. Direct access to parking lot.
- Fully Built-Out as Standard Office
- Space is in Excellent Condition
- Anchor Space
- Natural Light
- Large windows throughout
- Open Floor Plan Layout
- Can be combined with additional space(s) for up to 159,325 SF of adjacent space
- High Ceilings
- Open space ideal for personalized build-out
- Can be combined with additional space(s) for up to 159,325 SF of adjacent space
- Can be combined with additional space(s) for up to 11,125 SF of adjacent space
2nd Floor has been divided and can accomodate varying sizes of office space as needed.
- Can be combined with additional space(s) for up to 11,125 SF of adjacent space
- Listed rate may not include certain utilities, building services and property expenses
- Mostly Open Floor Plan Layout
- 5 Conference Rooms
- Space is in Excellent Condition
- Central Air Conditioning
- Elevator Access
- Security System
- Natural Light
- Wheelchair Accessible
- Fully Built-Out as Professional Services Office
- Partitioned Offices
- 149 Workstations
- Can be combined with additional space(s) for up to 159,325 SF of adjacent space
- Wi-Fi Connectivity
- Print/Copy Room
- High Ceilings
- Open-Plan
- Professional office space
The fourth floor is divided into beautiful space for C Suite and the other half for private offices. There are two conference rooms and 11 private offices on the C Suite side, and 46 private offices and additional workstations on the other side.
- Listed rate may not include certain utilities, building services and property expenses
- Office intensive layout
- Conference Rooms
- Central Air Conditioning
- Private Restrooms
- High Ceilings
- Natural Light
- Professional Lease
- Private Entrance
- Fully Built-Out as Professional Services Office
- Partitioned Offices
- Can be combined with additional space(s) for up to 159,325 SF of adjacent space
- Wi-Fi Connectivity
- Security System
- Secure Storage
- Demised WC facilities
- Executive/C-suite Area
- Premium Fit Out
| Space | Size | Term | Rental Rate | Space Use | Condition | Available |
| 1st Floor | 20,412-48,014 SF | Negotiable | Upon Request Upon Request Upon Request Upon Request Upon Request Upon Request | Office/Retail | Full Build-Out | Now |
| 2nd Floor, Ste 200 | 29,921 SF | Negotiable | Upon Request Upon Request Upon Request Upon Request Upon Request Upon Request | Office | - | Now |
| 2nd Floor, Ste 205 | 8,556 SF | Negotiable | Upon Request Upon Request Upon Request Upon Request Upon Request Upon Request | Office | - | Now |
| 2nd Floor, Ste 210 | 2,569 SF | Negotiable | Upon Request Upon Request Upon Request Upon Request Upon Request Upon Request | Office | - | Now |
| 3rd Floor | 40,695 SF | Negotiable | Upon Request Upon Request Upon Request Upon Request Upon Request Upon Request | Office | Full Build-Out | Now |
| 4th Floor | 40,695 SF | Negotiable | Upon Request Upon Request Upon Request Upon Request Upon Request Upon Request | Office | Full Build-Out | Now |
1st Floor
| Size |
| 20,412-48,014 SF |
| Term |
| Negotiable |
| Rental Rate |
| Upon Request Upon Request Upon Request Upon Request Upon Request Upon Request |
| Space Use |
| Office/Retail |
| Condition |
| Full Build-Out |
| Available |
| Now |
2nd Floor, Ste 200
| Size |
| 29,921 SF |
| Term |
| Negotiable |
| Rental Rate |
| Upon Request Upon Request Upon Request Upon Request Upon Request Upon Request |
| Space Use |
| Office |
| Condition |
| - |
| Available |
| Now |
2nd Floor, Ste 205
| Size |
| 8,556 SF |
| Term |
| Negotiable |
| Rental Rate |
| Upon Request Upon Request Upon Request Upon Request Upon Request Upon Request |
| Space Use |
| Office |
| Condition |
| - |
| Available |
| Now |
2nd Floor, Ste 210
| Size |
| 2,569 SF |
| Term |
| Negotiable |
| Rental Rate |
| Upon Request Upon Request Upon Request Upon Request Upon Request Upon Request |
| Space Use |
| Office |
| Condition |
| - |
| Available |
| Now |
3rd Floor
| Size |
| 40,695 SF |
| Term |
| Negotiable |
| Rental Rate |
| Upon Request Upon Request Upon Request Upon Request Upon Request Upon Request |
| Space Use |
| Office |
| Condition |
| Full Build-Out |
| Available |
| Now |
4th Floor
| Size |
| 40,695 SF |
| Term |
| Negotiable |
| Rental Rate |
| Upon Request Upon Request Upon Request Upon Request Upon Request Upon Request |
| Space Use |
| Office |
| Condition |
| Full Build-Out |
| Available |
| Now |
1st Floor
| Size | 20,412-48,014 SF |
| Term | Negotiable |
| Rental Rate | Upon Request |
| Space Use | Office/Retail |
| Condition | Full Build-Out |
| Available | Now |
Highly visible 1FL space that can be used for retail or office, and is located in the desirable Knitting Mills park. Direct access to parking lot.
- Fully Built-Out as Standard Office
- Open Floor Plan Layout
- Space is in Excellent Condition
- Can be combined with additional space(s) for up to 159,325 SF of adjacent space
- Anchor Space
- High Ceilings
- Natural Light
- Open space ideal for personalized build-out
- Large windows throughout
2nd Floor, Ste 200
| Size | 29,921 SF |
| Term | Negotiable |
| Rental Rate | Upon Request |
| Space Use | Office |
| Condition | - |
| Available | Now |
- Can be combined with additional space(s) for up to 159,325 SF of adjacent space
2nd Floor, Ste 205
| Size | 8,556 SF |
| Term | Negotiable |
| Rental Rate | Upon Request |
| Space Use | Office |
| Condition | - |
| Available | Now |
- Can be combined with additional space(s) for up to 11,125 SF of adjacent space
2nd Floor, Ste 210
| Size | 2,569 SF |
| Term | Negotiable |
| Rental Rate | Upon Request |
| Space Use | Office |
| Condition | - |
| Available | Now |
2nd Floor has been divided and can accomodate varying sizes of office space as needed.
- Can be combined with additional space(s) for up to 11,125 SF of adjacent space
3rd Floor
| Size | 40,695 SF |
| Term | Negotiable |
| Rental Rate | Upon Request |
| Space Use | Office |
| Condition | Full Build-Out |
| Available | Now |
- Listed rate may not include certain utilities, building services and property expenses
- Fully Built-Out as Professional Services Office
- Mostly Open Floor Plan Layout
- Partitioned Offices
- 5 Conference Rooms
- 149 Workstations
- Space is in Excellent Condition
- Can be combined with additional space(s) for up to 159,325 SF of adjacent space
- Central Air Conditioning
- Wi-Fi Connectivity
- Elevator Access
- Print/Copy Room
- Security System
- High Ceilings
- Natural Light
- Open-Plan
- Wheelchair Accessible
- Professional office space
4th Floor
| Size | 40,695 SF |
| Term | Negotiable |
| Rental Rate | Upon Request |
| Space Use | Office |
| Condition | Full Build-Out |
| Available | Now |
The fourth floor is divided into beautiful space for C Suite and the other half for private offices. There are two conference rooms and 11 private offices on the C Suite side, and 46 private offices and additional workstations on the other side.
- Listed rate may not include certain utilities, building services and property expenses
- Fully Built-Out as Professional Services Office
- Office intensive layout
- Partitioned Offices
- Conference Rooms
- Can be combined with additional space(s) for up to 159,325 SF of adjacent space
- Central Air Conditioning
- Wi-Fi Connectivity
- Private Restrooms
- Security System
- High Ceilings
- Secure Storage
- Natural Light
- Demised WC facilities
- Professional Lease
- Executive/C-suite Area
- Private Entrance
- Premium Fit Out
PROPERTY OVERVIEW
Discover a premier commercial opportunity at 739 Reading Ave, West Reading, PA. This expansive 210,650 SF property, formerly the Vanity Fair Headquarters and Outlet Center, is strategically situated within The Knitting Mills Master Planned Redevelopment project. The building boasts recent renovations completed in 2018, including a new 60 Mil TPO roofing system with a 20-year warranty, energy-efficient Solarban 60 windows, and an upgraded lighting protection system. Inside, the property features impressive ceiling heights of 15 feet with a finished height of 10 feet 6 inches, supported by flexible column spacing of 18 to 20 feet, making it ideal for a variety of uses. The state-of-the-art HVAC system includes eight 20,000 CFM rooftop units with electric heat, while the completely new NFPA-13 compliant fire sprinkler system ensures maximum safety. The first-floor retail and office spaces offer convenient restroom facilities located at both ends of the building. With abundant parking, easy access to major highways including I-76, Route 283, and Route 30, and proximity to public transportation, this property provides both practicality and accessibility for your business needs.
- Bus Line
- Basement
- Direct Elevator Exposure
- Reception
- Wi-Fi
- Air Conditioning
PROPERTY FACTS
Presented by

Building 202 | 739 Reading Ave
Hmm, there seems to have been an error sending your message. Please try again.
Thanks! Your message was sent.









